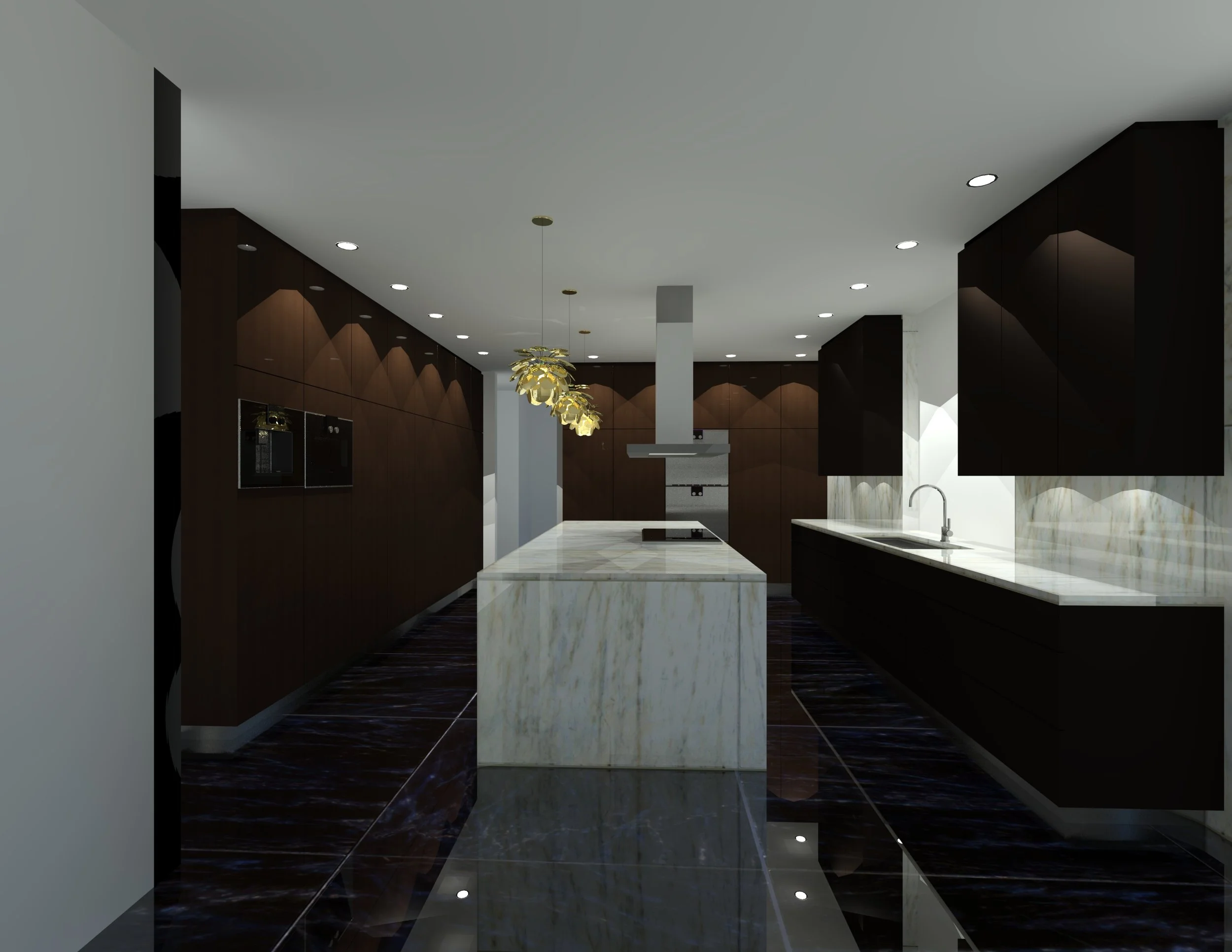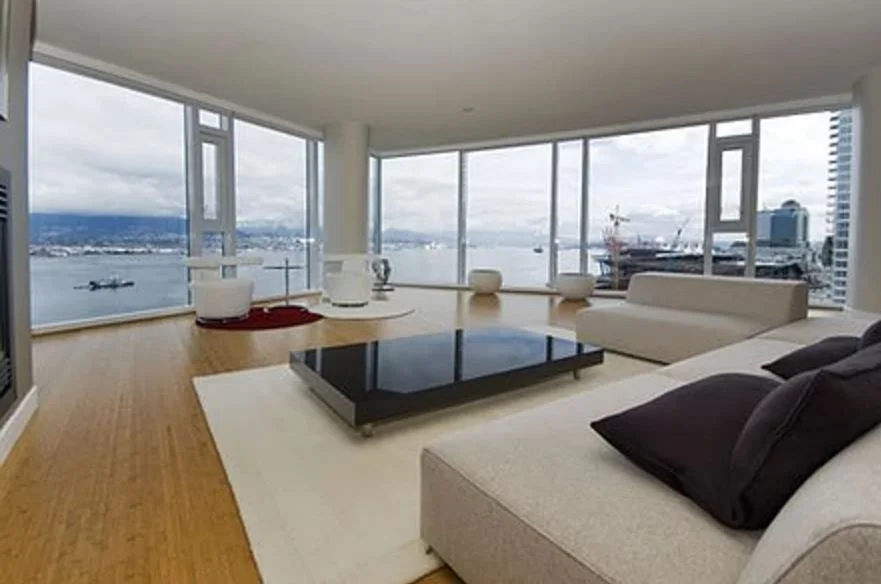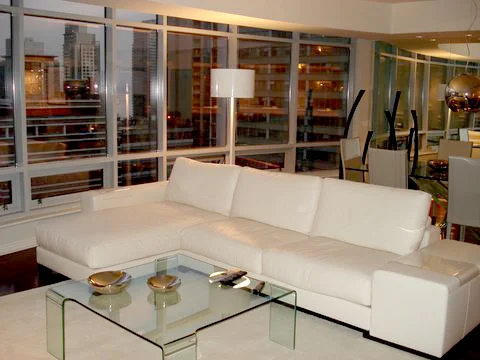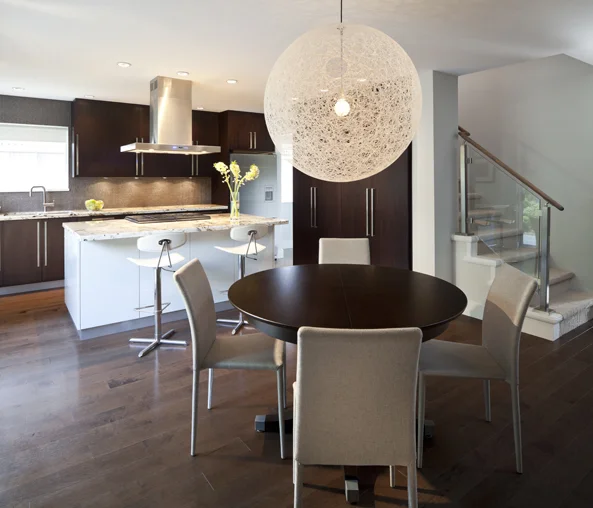URBAN HOME
–
Concept phase
This home will feature over 10 000 sqft. The home has be designed for the client to enjoy the a city setting except have all the privacy, lot size is always an issue in a large city, so the home his tall and lean to accommodate this typical city lot. The house is has sweeping open views on the interior yet maintaining a high level of privacy from the outside world. This truly is a modern master piece.
ESTATE HOME
–
Concept phase
This home will feature over 10 000 sqft. The home has be designed for the client to enjoy there location, as its said location location location. The house is divided into wings to give maximum privacy for all owner and guest. All amenities will have a estate feel of grandeur but maintain a simplicity in design.
HARWOOD PENTHOUSE
–
Modern living
This 1600 sqft Penthouse in Vancouver received a complete renovation. The client bought the unit untouched and for a steal of a price, we reconfigured the space and gave a very efficient space plan maximizing every inch so the client could entertain and enjoy the amazing water views.
POINT ROBERTS
–
Concept phase
This home is over 6000 sqft. the client bought this home as a second retirement home, its in a up and coming area in new beach community. The home was in the oddest of conditions, very little could be salvage, was built for one couple home with the entire upper floor laid out with an open plan. Client wanted a place to entertain and have family events with the possibility of bed and break fast.
CARINA
–
Coal Harbour Luxury
This 3800 sqft Penthouse in Vancouver received a complete make-over. The client wanted a clean fresh light feel to their space, and we achieved just that.
COAL HARBOUR
–
Luxury Condominium
This residence is in coal harbour. The client wanted a very personally styled space, the condo was approx. 2000 sqft, and was part of a demo we did with HGTV.
COQUILTAM
–
Full Home Renovation
This is a custom renovation including completely new back exterior to take advantage of the amazing unobstructed landscape. We added a fresh coat of paint to the rest of the home, and the interior was completely reconfigured, with a beautiful new staircase to add space for a large bedroom to be added on the upper level. The master bedroom was relocated to the west side of the home to give privacy and to provide a phenomenal view of the ravine next the house.
GRANVILLE ISLAND
–
Unbelievable Views, Unbelievable Transformation
This was a complete renovation of an older condominium. We transformed the entire penthouse, giving it a modern eclectic look, adding another bathroom and bedroom. While renovating this unit, we maximized the views, seeing as this location features 3 unbelievable views of water, mountains and city. The client cooks at home so the kitchen has a 16' island to accommodate large meals and a family that wants to cook together.
NEW BUILD
–
Complete Design
This is a west coast modern home in Downtown Vancouver, 4,600 sqft in size. Working with an affluent client, it was built and designed for resale. The result was simply astounding, and it sold in less than 3 months. The driving factor for this success was the marriage of simplicity and beauty within all aspects of the home.
TOWN HOME
–
Town home, Dream home.
In downtown Vancouver, this Town home was a challenging space with an unbelievable outcome, and just this year it sold for over twice what the client originally paid.
UPPER NORTH VANCOUVER
–
Where Classic Meets Modern
In Upper North Vancouver this older home was upgraded to keep its original classic charm, and to also add some modern flair. This was a partial renovation; the railing in the entrance was not changed but painted in the interim until renovations continue. The entire front door wall was pulled off and this very large door and stained glass entrance was created.
WEST VANCOUVER
–
Room with a View
For this residence is in West Vancouver on the mountain, view was the most important consideration. The entire first floor was demolition-ed and opened up. All you see is the view from the moment you walk in the front door.
EVERETTE
–
Concept phase
This home is just under 2000 sqft. the client bought this home to create a inexpensive starter home for a new buyer. We created a very open plan concept, with a touch of luxury.
SOUTHWOOD
–
Windows Wide Open
The biggest issue that we had with this location was the lost opportunity at the back of the home. Immediately, we knew that we should open everything up - literally. The kitchen design was centered around creating a space to connect the interior with the exterior and take full advantage of the panoramic backdrop.
TORONTO HOME
–
HUGE RENOVATION
This client had owned this home their entire life, and wanted a change, we proposed a full interior renovation as well as massive changes to the exterior. We trying to keep costs down the original house foundation was used and as many exterior walls as possible. The location and lots is unbelievable and moving was not an option.
DESIGN COMPETITION
–
MODULAR HOME
This concept home was designed for a modular home design completion. The idea was to design a very price conscious home, that could be transported on a flat bed truck. We designed a home that had a gallery style back yard, enclosing the play and outdoor space with the home to give the home a big feel , we where allowed up to 1300 sqft. We came up with many different ways to retain heat, use rain water, and light to make this home low impact.
DECORATING
–
RANDOM CLIENTS
Some decorating we a have done for clients.
















